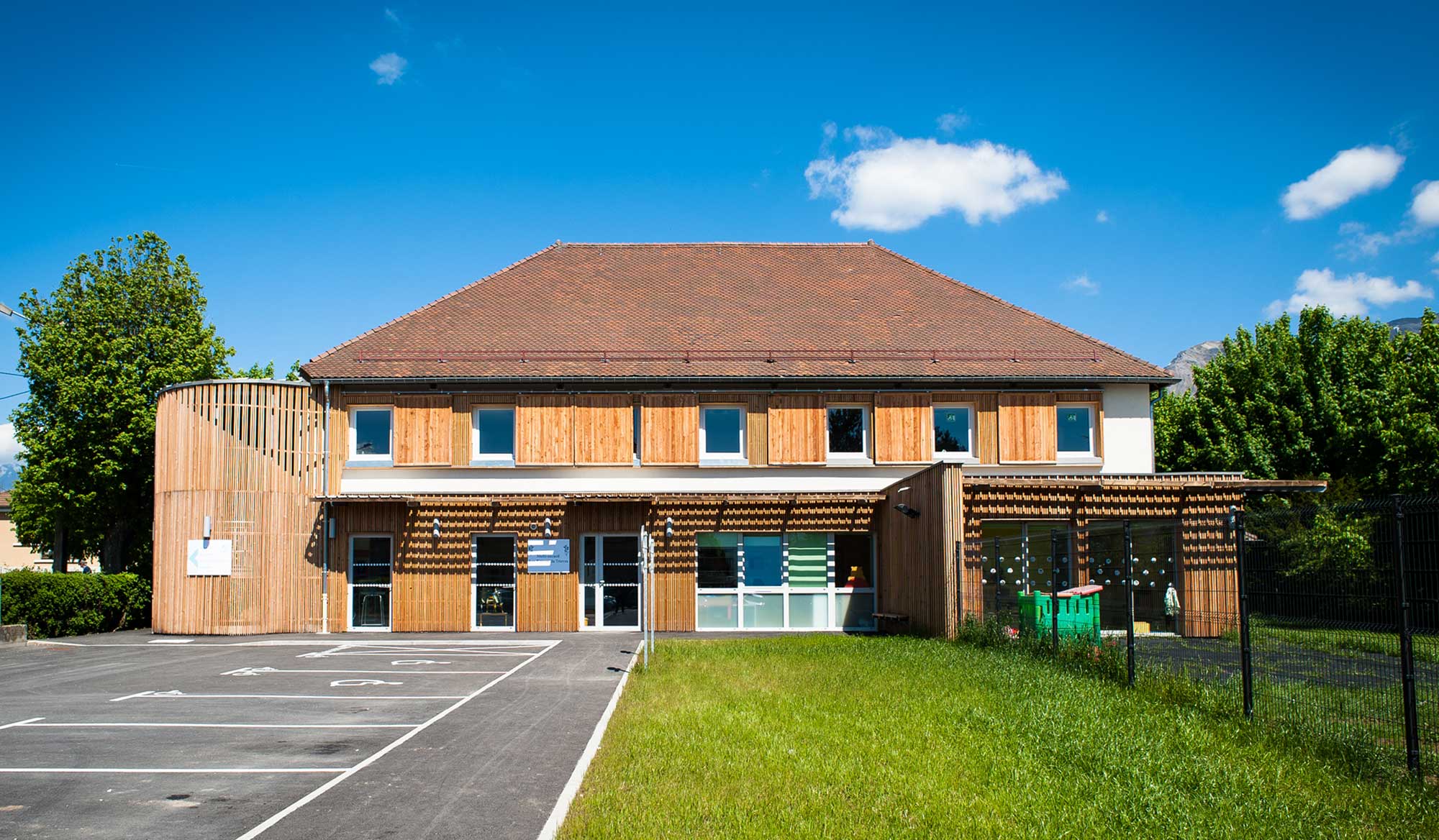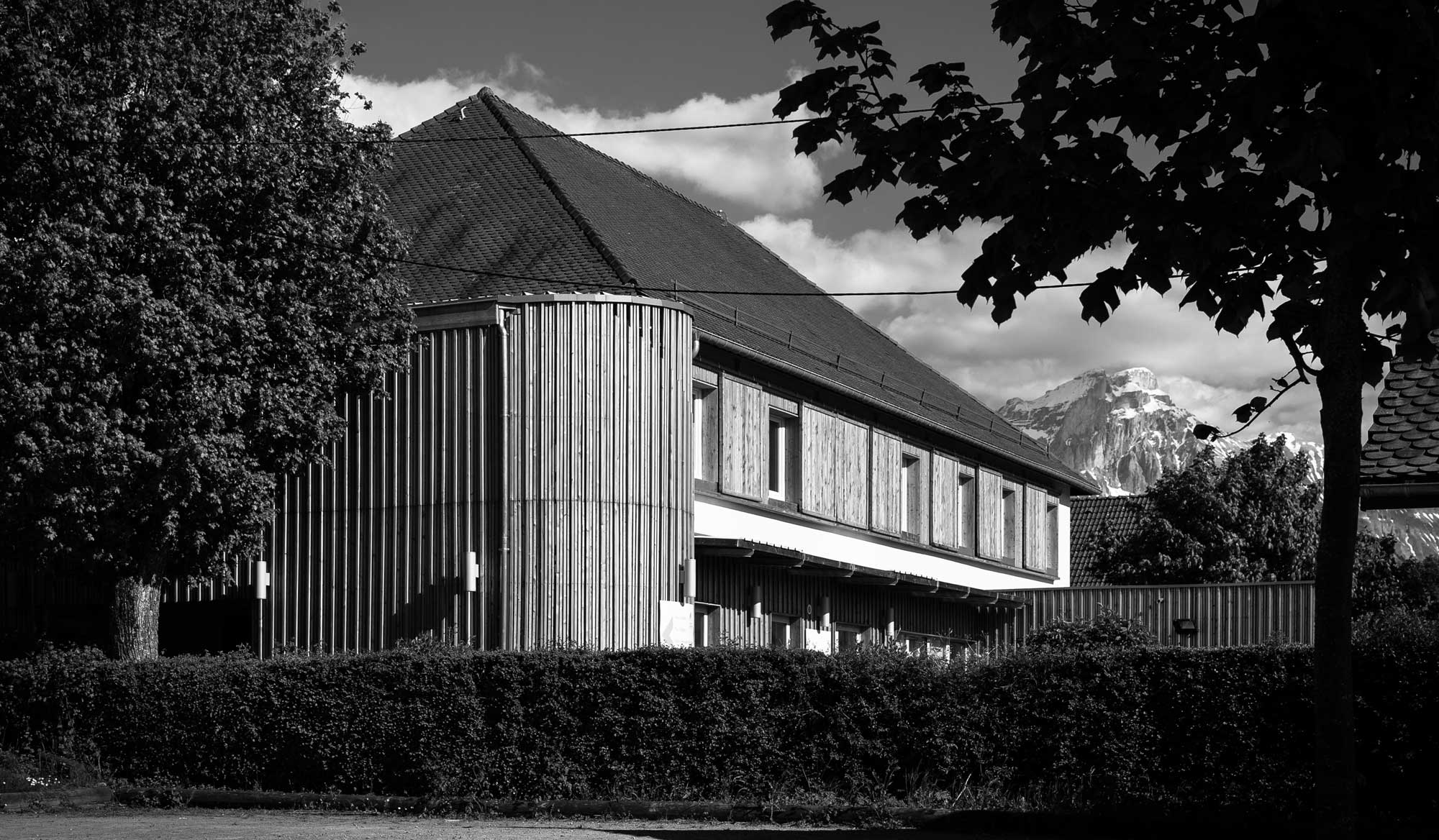
Major renovation of the existing structure was undertaken and two extensions were added to the building.
The extension to the North-East includes a new stairway, an elevator for people of reduced mobility, and a new entrance providing access to the first floor. The extension on the South-West façade with a flat roof houses an activity room for infants. The main entrance to the Childcare Centre is on the ground-floor on the south-west facade. A former car park was displaced to make room for a pedestrian lane.
Soft colours (off-white, light grey, light brown, cherry wood stain) were chosen for the outside and use of native woods received priority. The building is connected up to the wood-fired district heating plant.
