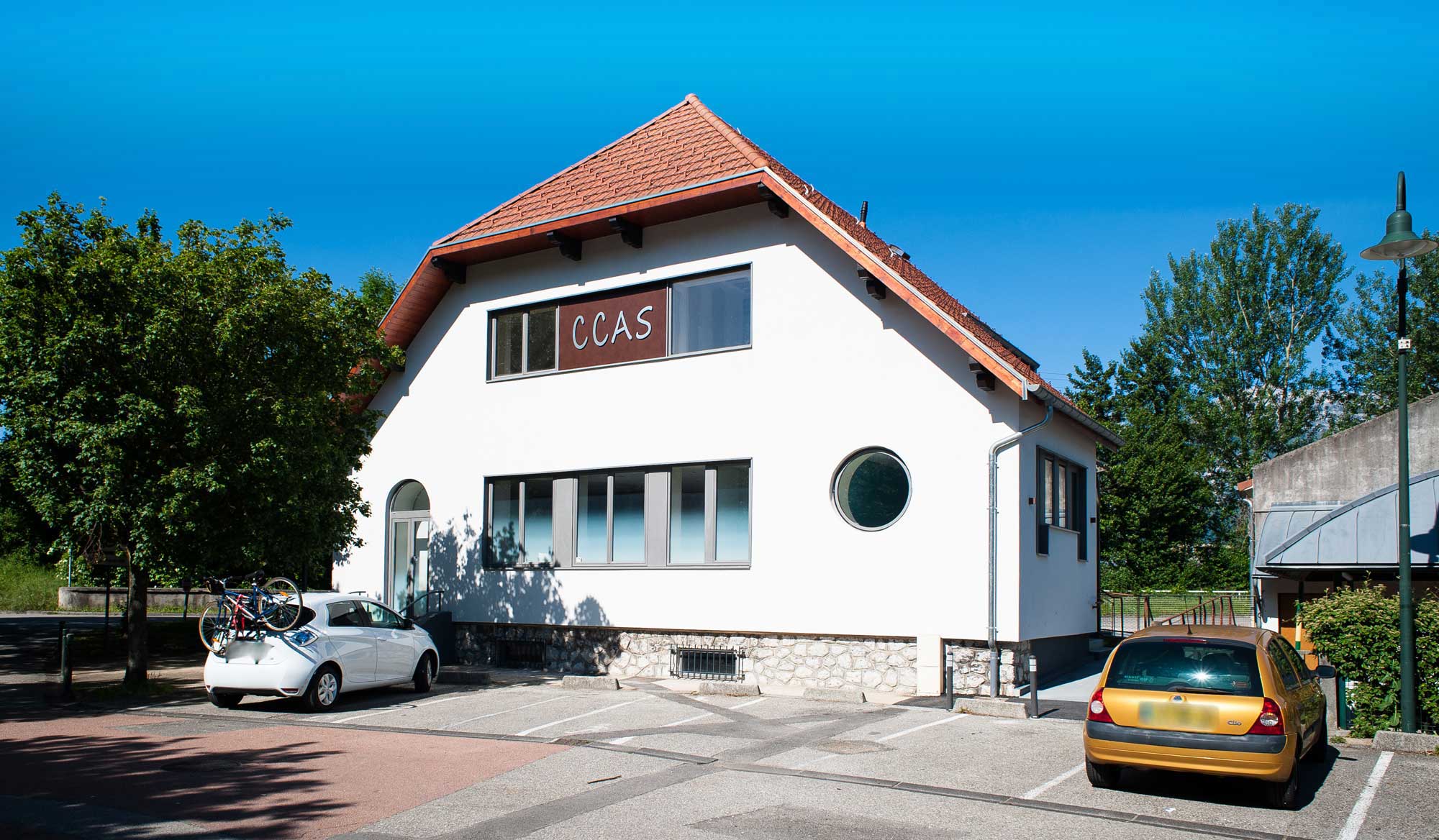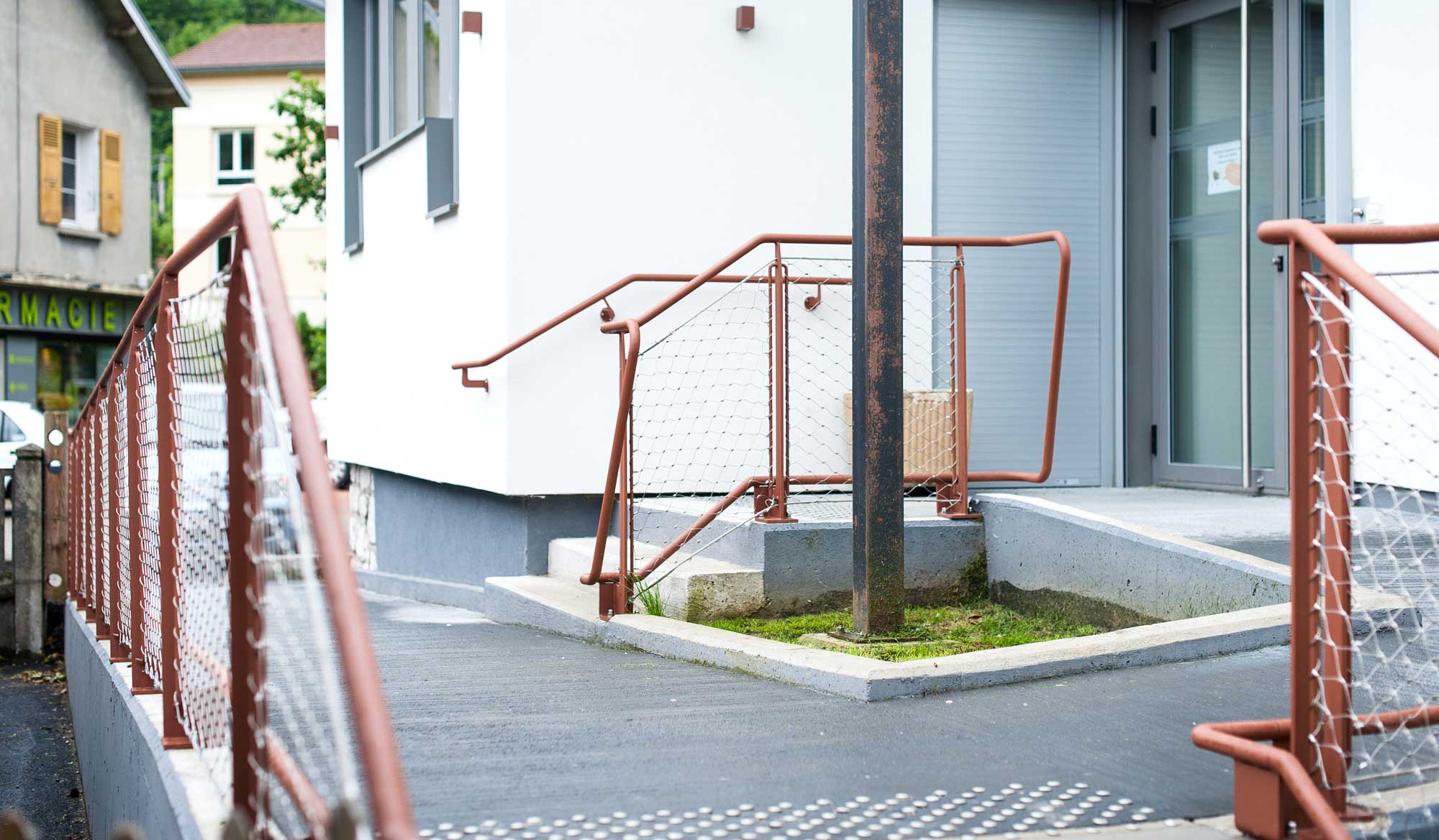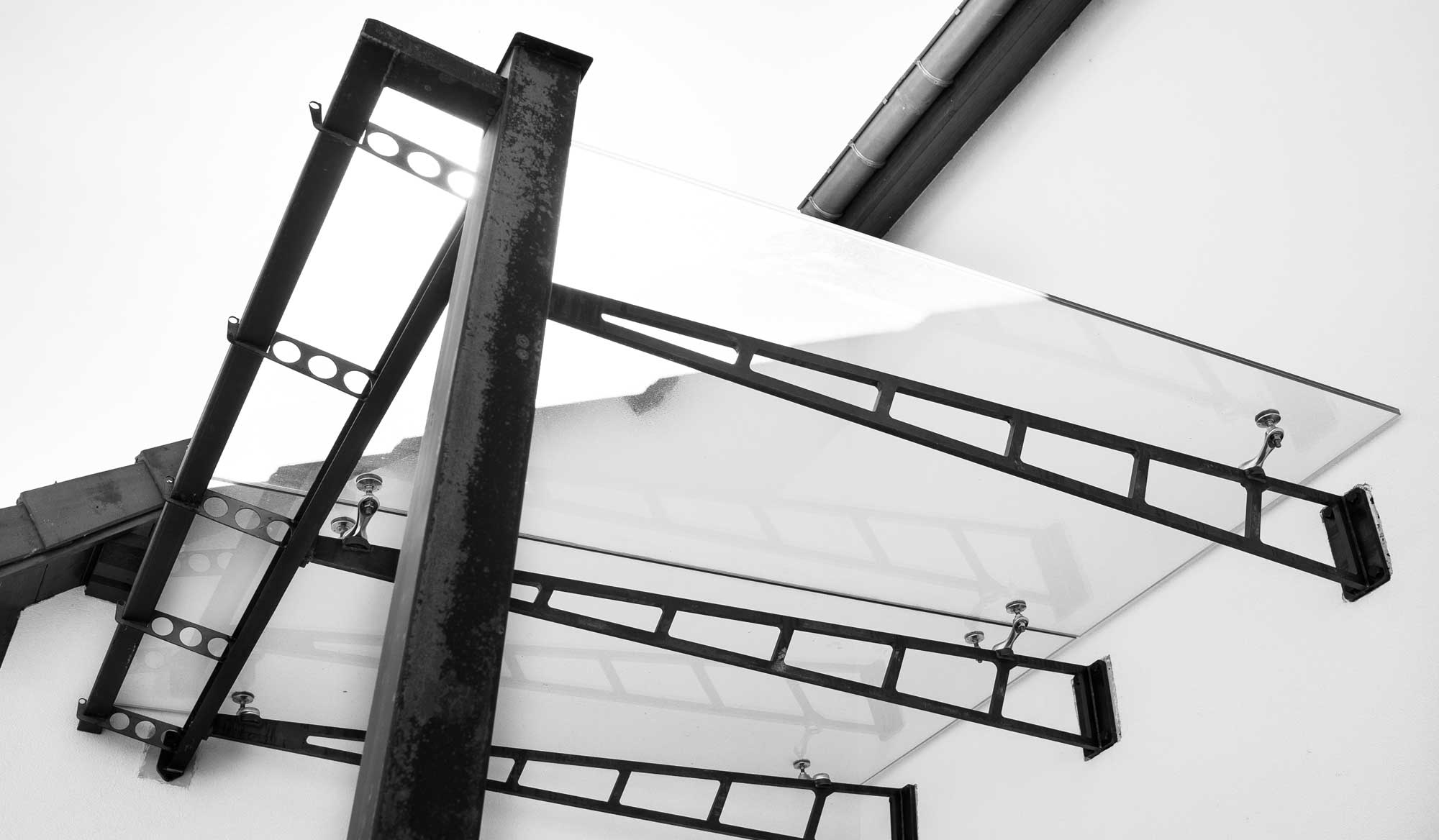
Rehabilitation of a former post-office building to house community social services, with a leisure room, an office and a social solidarity grocery on the ground floor.

A structural option has been foreseen at the rear of the building to accommodate installation of a lift at a later stage.
The entire project was planned in coherence with the site, with the aim to preserve the size and form of the existing building while modernizing it and bringing it up to date with regard technical standards and recent building regulations.
