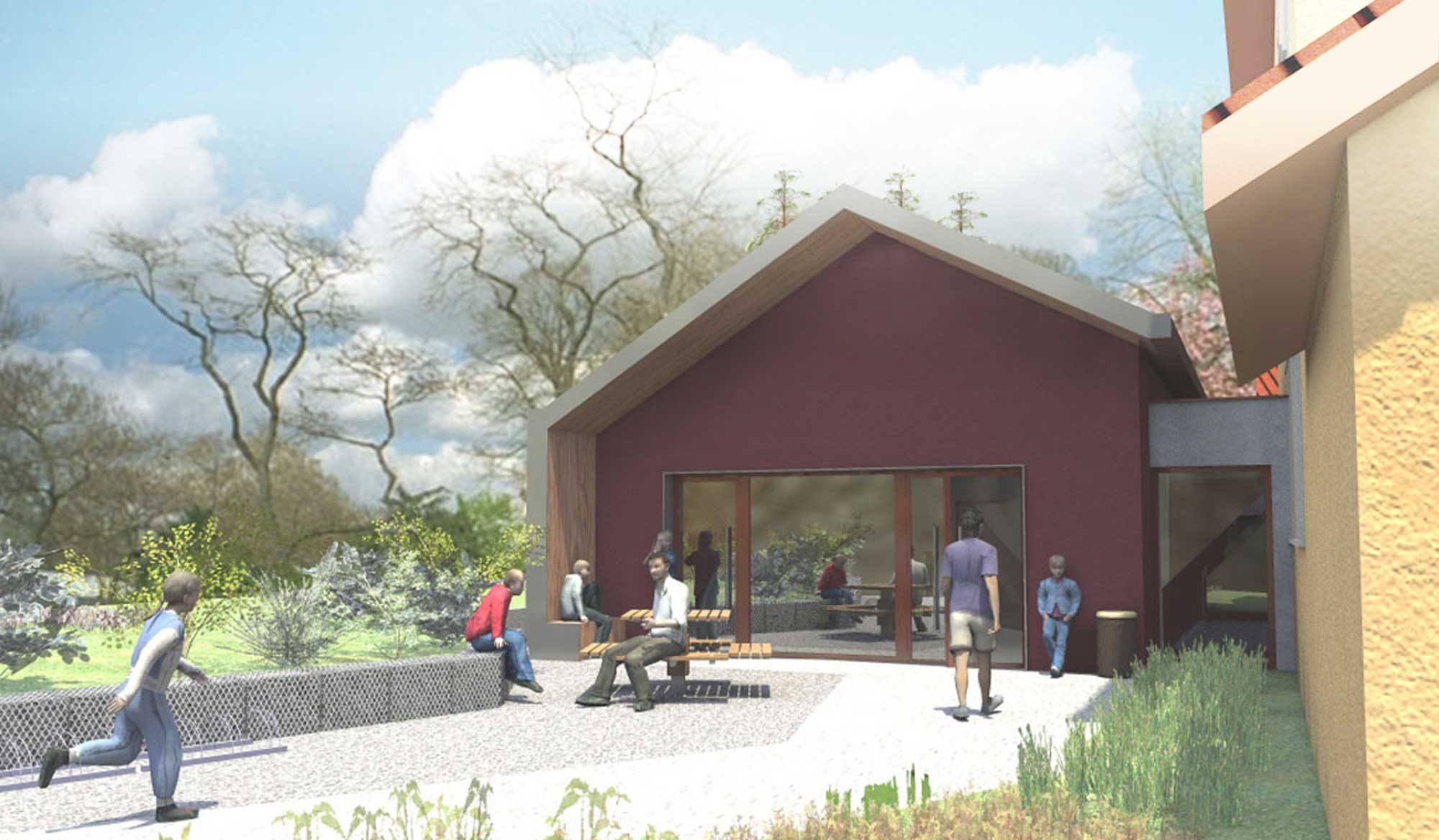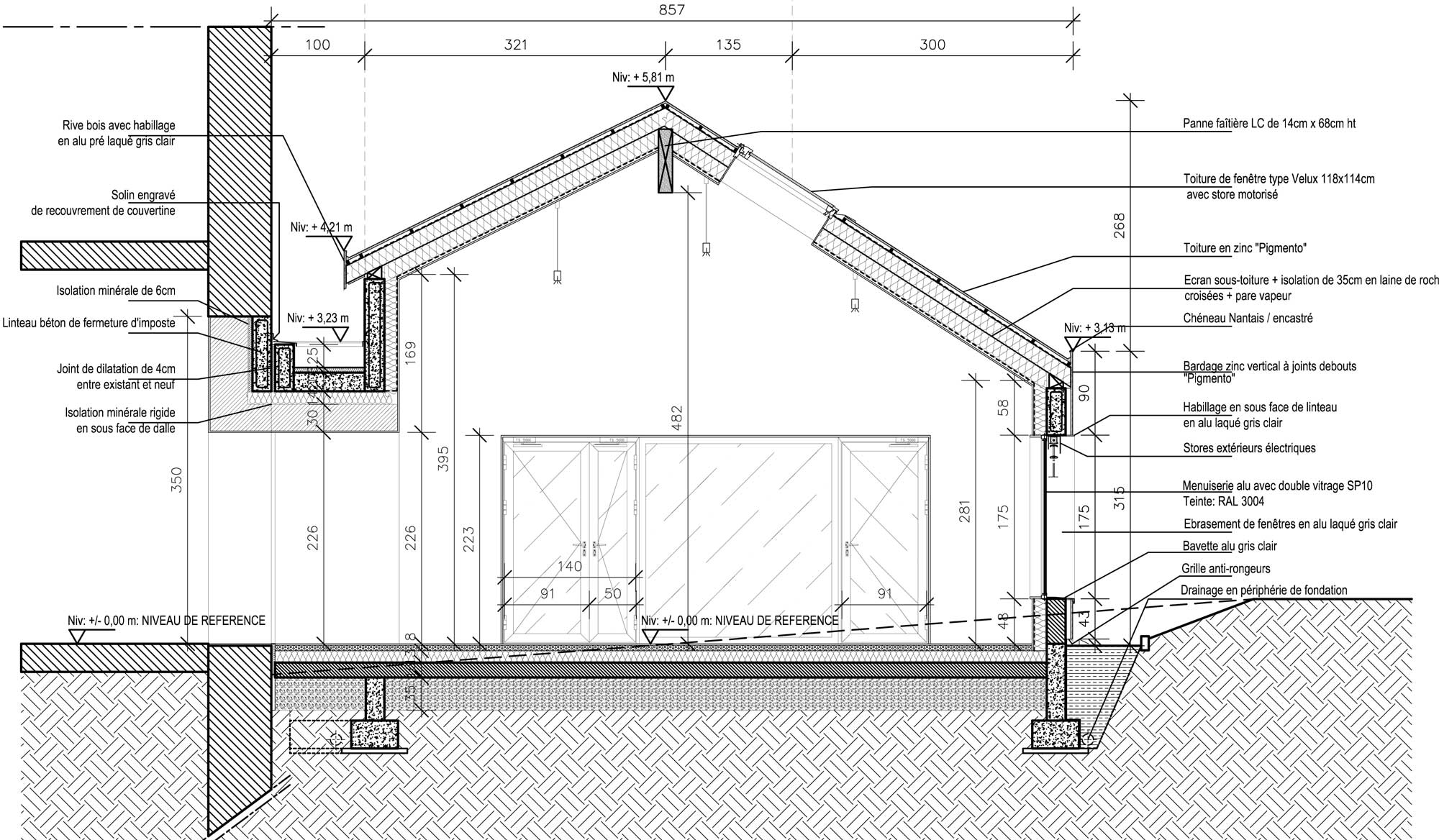
The new building is slightly set back from the west façade of the Town Hall. This allowed creation of a patio without putting any extra weight on the existing foundations. The new building is comprised of one floor with a gable roof equipped with two skylights.
The building is flanked by two flat-roof glass walkways connecting it to Town Hall. The south façade has large windows opening onto a square sheltered by a roof overhang. Three large windows on the west façade allow more daylight to enter the multi-purpose hall.
