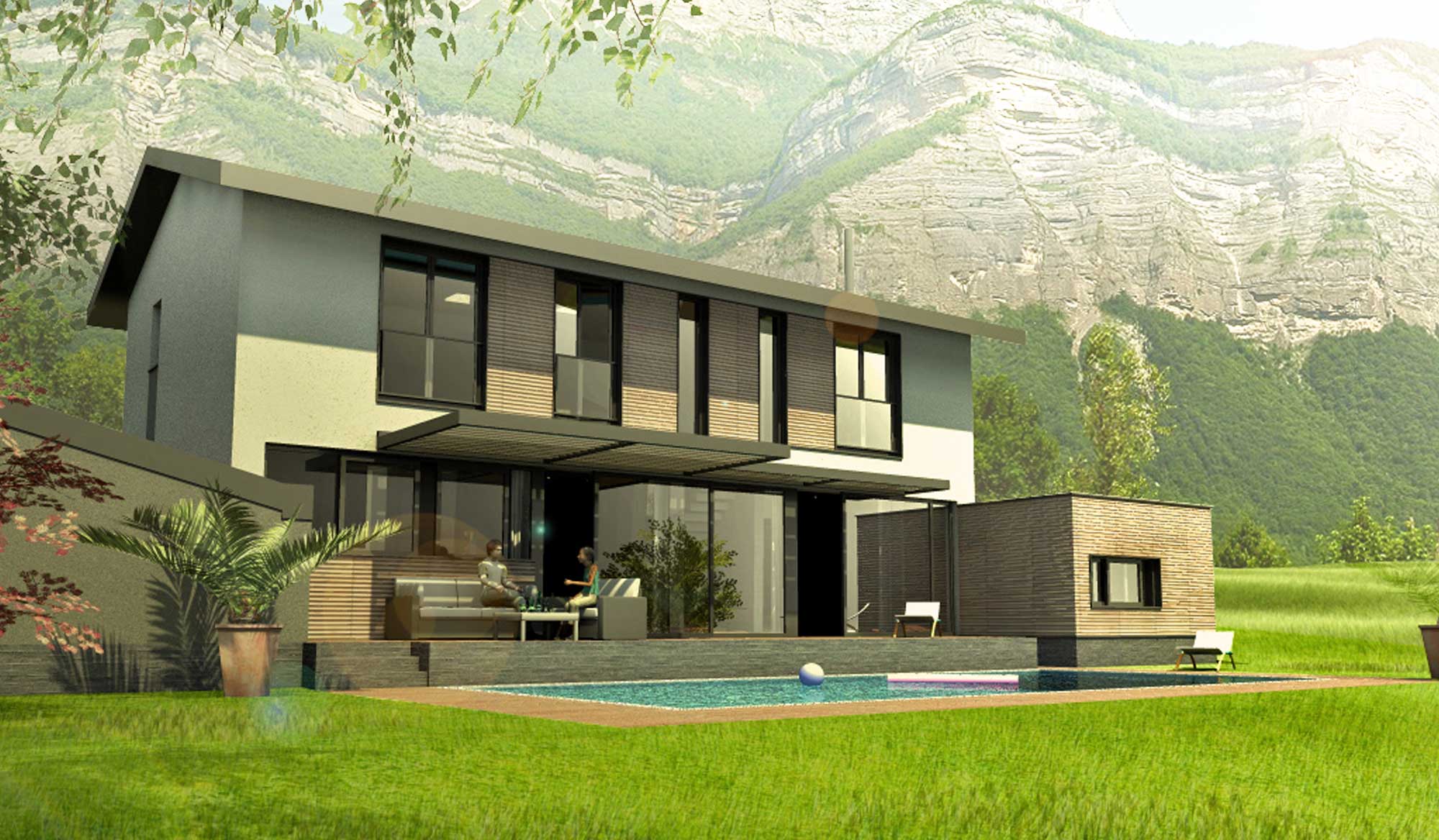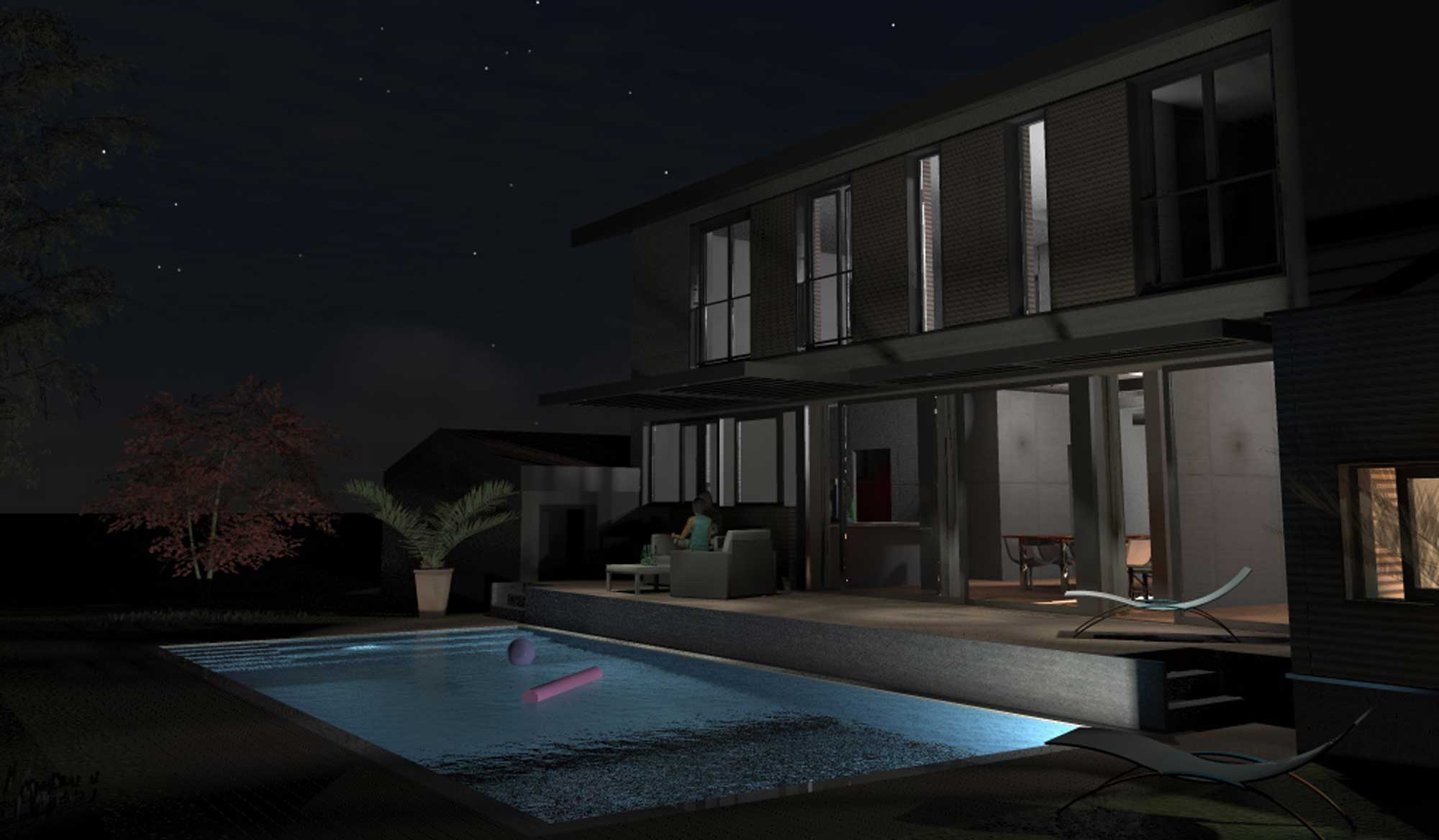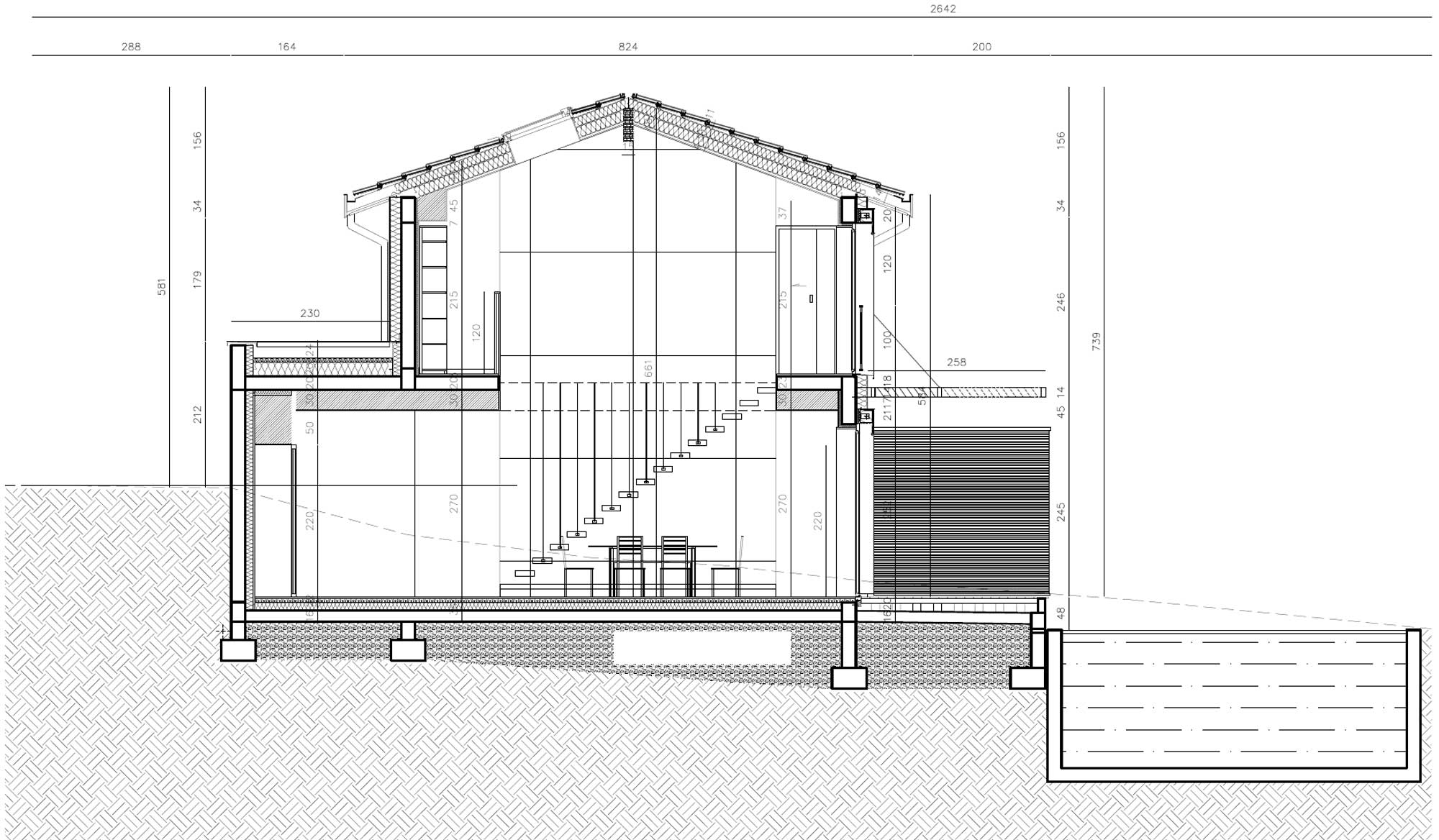
The dwelling is in two floors with a gabled roof, flanked by two one-floor wings with distinctive shapes. Large windows to the south open onto a terrace set higher than the garden with a swimming-pool (9×4,5m).

Colours such as pale beige were chosen for the outside finishing. Horizontal wall paneling in larch partially covers and brightens up the south façade. Frameworks are in aluminium finished in anthracite-grey shades.
The terrace on the south façade and the pool surround are covered with composite decking finished in wood.
