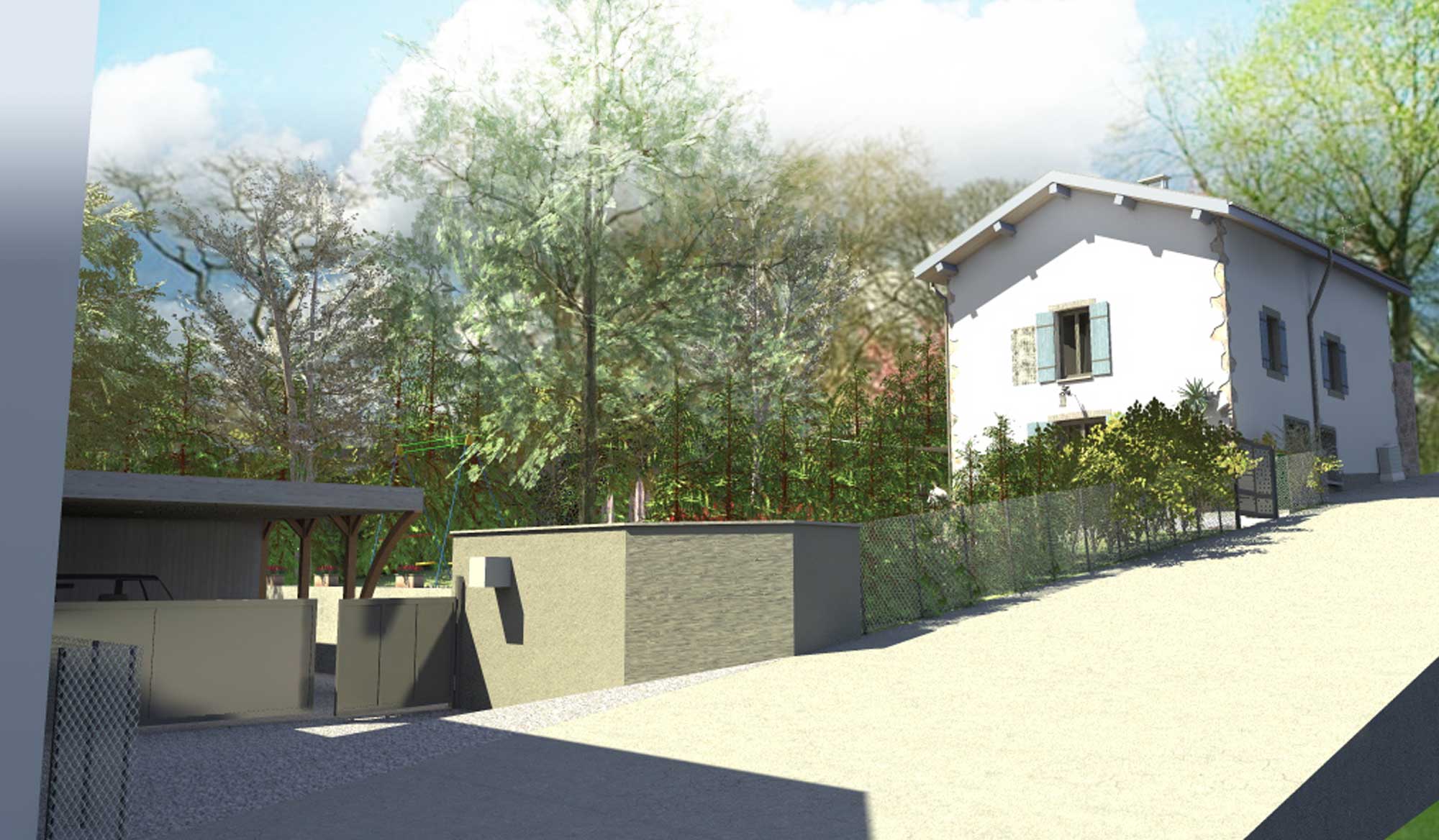
Several openings were made in the south-west façade to allow entry more sunlight. The roof structure of the existing building will be completely replaced and incorporate five roof windows. A two-car carport with a storage shed at its rear will be built on the south-east boundary of the property, opening directly on the road.
The outside of the existing building will receive an off-white roughcast finish to the plasterwork, with the lower part of façades in grey tones. The stones walls will be partly exposed externally at the corners of the house and around newly-opened windows and doors. New concrete windowsills will underline the contemporary modifications made to the house, contrasting with older parts of the structure. Windows will be equipped with aluminium frames in anthracite tones.
The new roof will be covered with traditional roman-clay tiles. Fascia boards and the original wooden shutters of windows will be painted in a bluish-grey wood-stain.