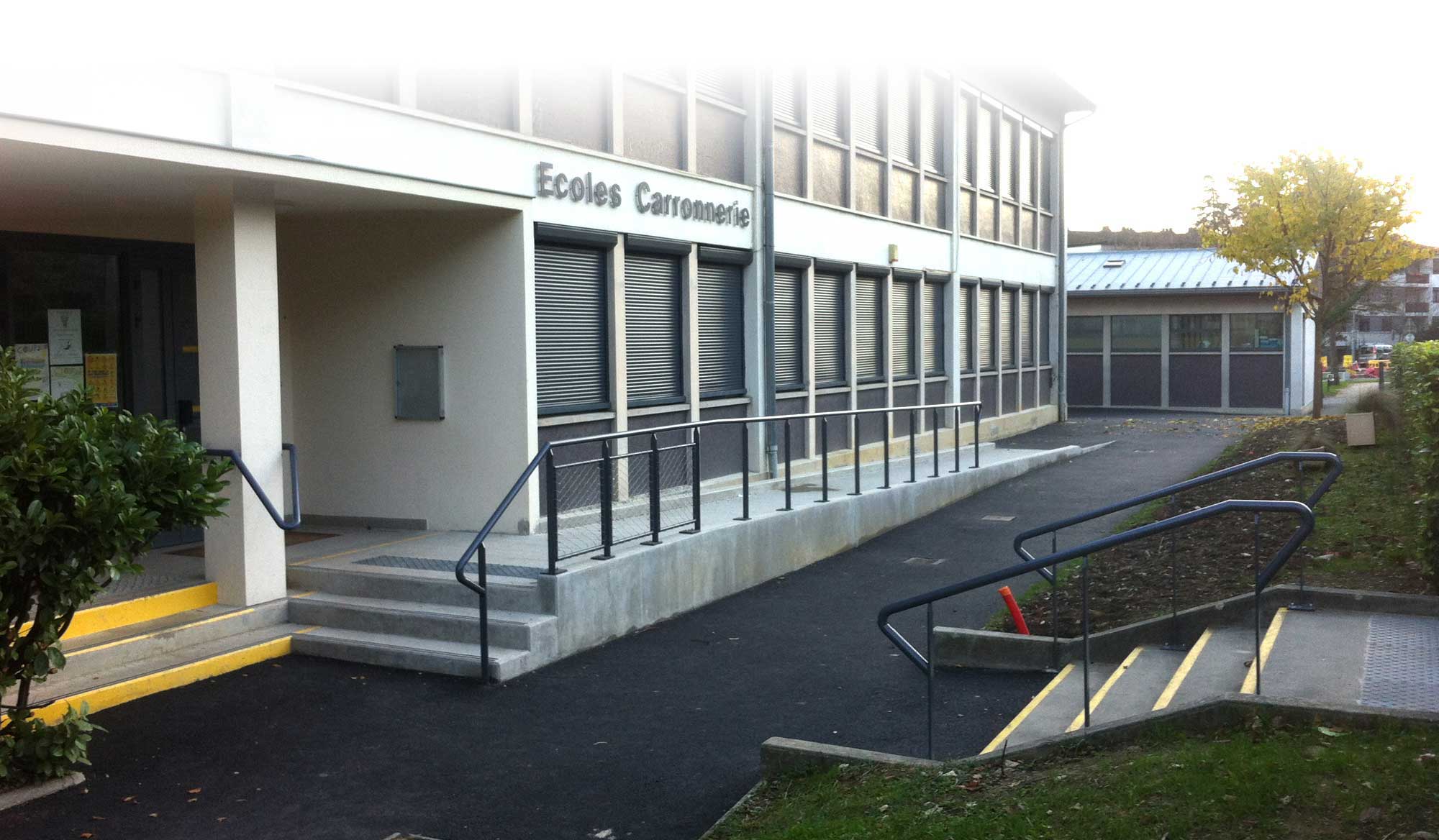
Compliance of the school “La Carronnerie” at La Tronche, with the regulation concerning accessibility for people of reduced mobility.
To allow the school to comply with regulations concerning accessibility for people of reduced mobility, a compliant elevator, two ramps and 3 toilets for disabled persons were installed.
The elevator shaft comprises 5 panels of reinforced concrete. Trapezoid-shaped apertures give a modern touch to the façade of the elevator shaft and, on its northern side, glass canopy awnings over the doors serve to protect from the rain without obstructing light.